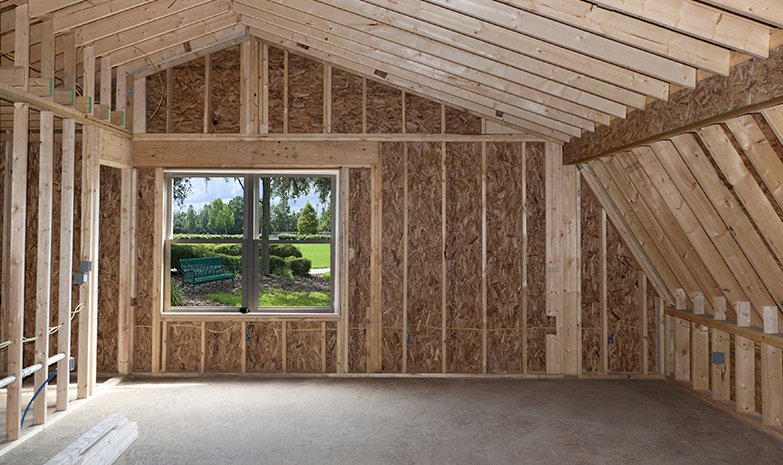
Bonus rooms and additions (Part two)
In part two, AHIT senior technical instructor Bill Ross discussed three additional areas that inspectors should scrutinize when inspecting bonus rooms and additions: attic conversions, heat sources, and decks.
Attic conversions
Attic spaces and lofts are often converted into habitable rooms. The minimum dimension for any habitable room by most codes is 7 feet, with a total minimum area of 70 square feet. It is common to find a lack of proper lighting and ventilation; plumbing and heating; and unsafe stairways leading to the attic area or converted room.
Another common defect in all these added rooms is an insufficient number of electrical receptacles and sub standard wire. The wiring for these rooms is often done by non-professionals. Because there is no permit, they will often cut corners and end up with serious safety issues for those residing there. Unprotected wiring; open splices; missing junction boxes; and overloaded, double-tapped circuits are common safety issues with these rooms. An insufficient number of installed receptacles installed could lead to the excessive use of power strips and extension cords. These devices actually contribute to more fires — and more deaths — then wiring defects inside the walls. Extension cords should never be used on anything permanent.
Smoke detectors are required. In older construction, there should be one per floor at entrances to bedrooms. and one in each hallway with bedrooms. In new construction, there should be one in bedrooms and hallways including one in basement. All should be connected to the electrical system and include battery back up so that They may have no permit for the alarms and may be often missing or disconnected.
Heating
All habitable rooms require a heat source capable of maintaining a temperature of 70 degrees at a point 3 feet above the floor level, some codes require 68 degrees. Codes require a heating source to be provided as part of the building when the home is built. Portable electrical space heaters are not considered a permanent heat source, they can overload the electrical system and they can be unsafe to operate.
Decks
Another area where home inspectors find non-permitted workmanship is on decks and balconies. Most common defects are, missing flashing over the ledger board and installed under the siding, toe nailing the ledger board and floor joist, missing metal hangers, brackets and connectors. It is common to see uneven steps; steps can not be more then 3/8 of an inch difference between them. Also, balusters spaced more then 4 inches apart, improper hand rails, hand rails too high or too low. Another problem is the use of the wrong type bolts and metal brackets, as a minimum, most codes require that they at least galvanized double dipped or stainless steel. Many decks have wood to earth contact, proper clearances should be maintained.
These are only a few areas where the inspector should be looking for unprofessional workmanship, fire, health and safety issues, There are many other areas of the inspection that require the home inspector to look for fire, health, and safety issues regardless of it being originally built or it has been altered, remolded, updated, or installed without the use of a building permit. Inspectors should note any defects in their inspection reports, note that it appears to be unprofessional, or handyman workmanship, and then defer it for review by a Licensed Professional or a qualified contractor, for review for repair/replace as needed, to insure the safety of the home for the occupants.
Codes can and will be different from one city to another and from one county to another. Every home inspector should have a copy of the latest code check books to use as references when performing home inspections. All the latest international codes are listed in a very basic format; almost any code question can be found right at your finger tips.
DED
Regardless of the code or when the home was built, the standards require the inspector to note all fire, health, safety and structural issues. The standards also state that it is in the opinion of the home inspector to decide what he thinks is a defect, fire, health or safety issue. Don’t let people at the inspection site influence your decision to disclose what you believe to be a problem. When writing your report, remember to use the D ED method: Detect the problem or issue and note it in the report; Evaluate the problem or issue, noting any fire, health or safety issue and all implications of what you are reporting on; and Defer or give your client some direction to follow. Be sure to recommend a licensed/qualified contractor to review repairs or replacement as needed.
Bill Ross is a senior technical instructor for the American Home Inspectors Training Institute. He is a long-time member of the American Society of Home Inspectors (ASHI®), California Real Estate Inspectors Association (CREIA), NAHI, IAEI, ICBO, and is a professional environmental inspector. Ross also served on the board of directors for the National Association of Home Inspectors (NAHI).




